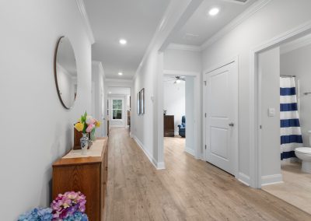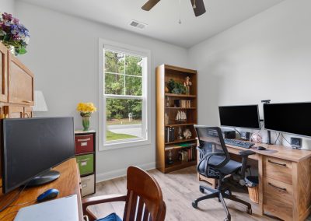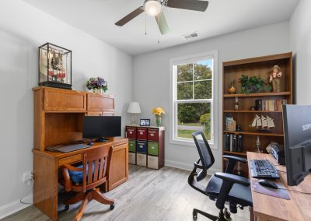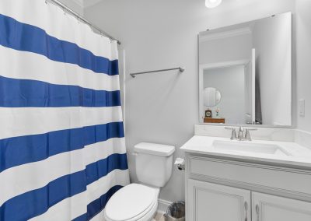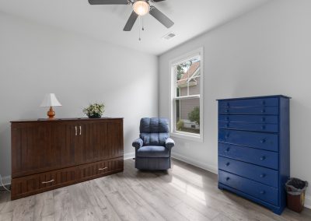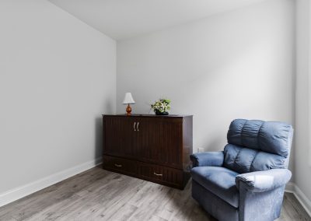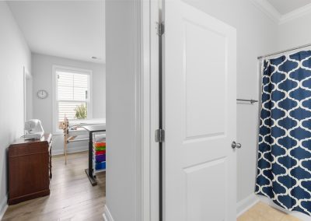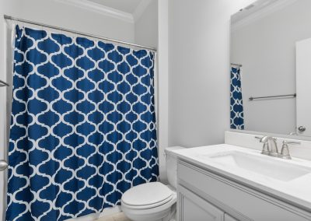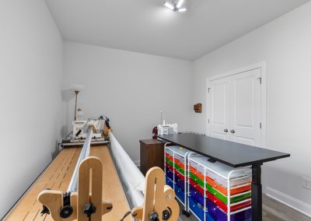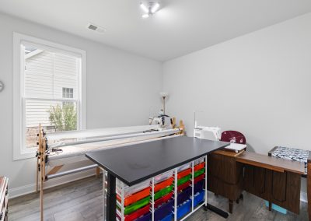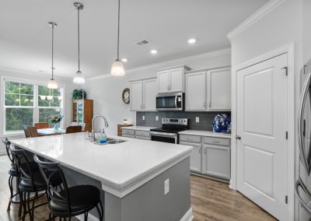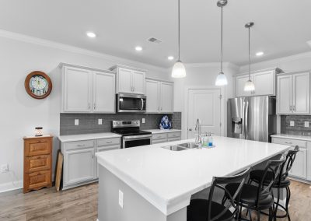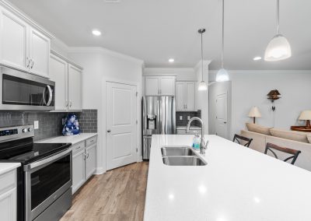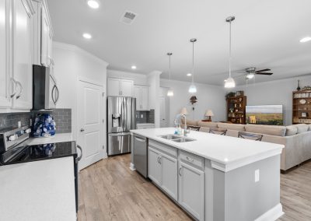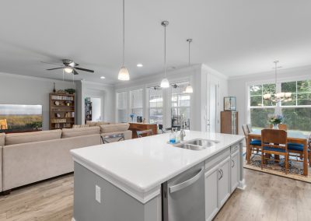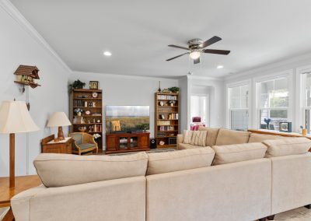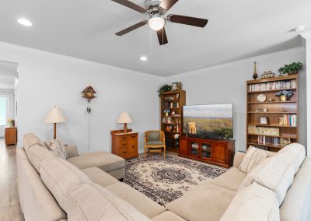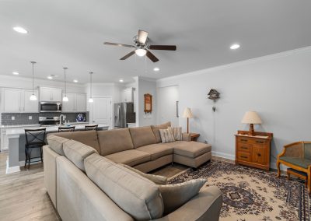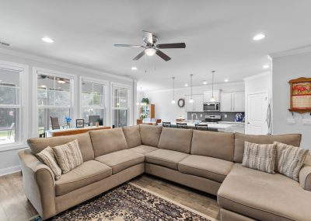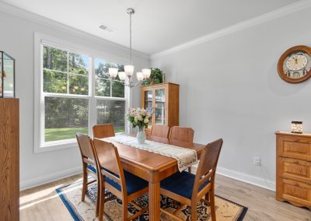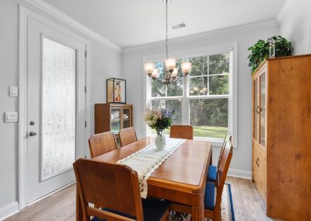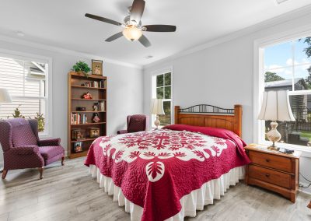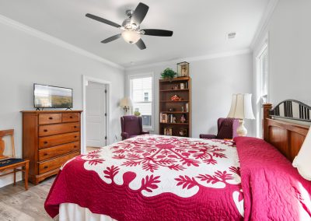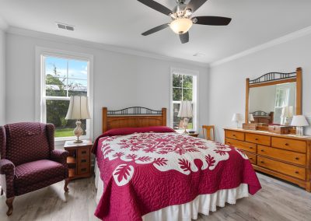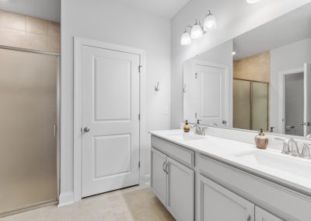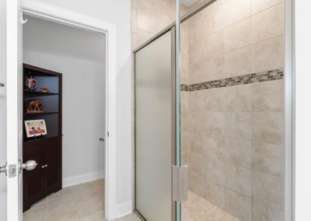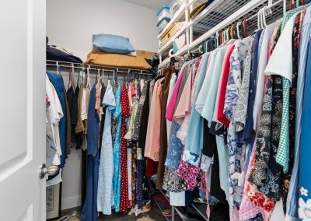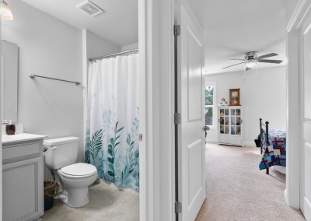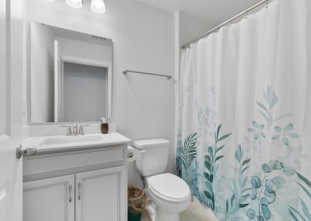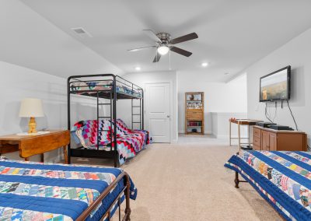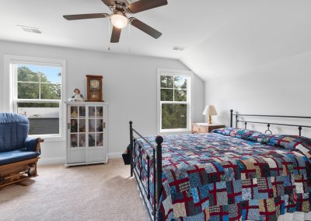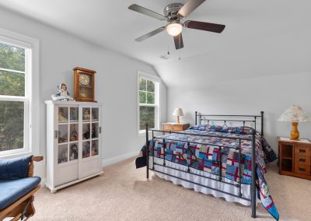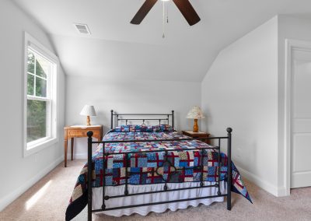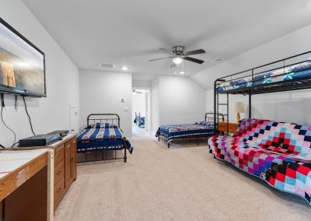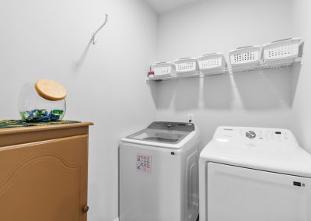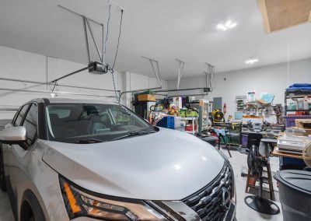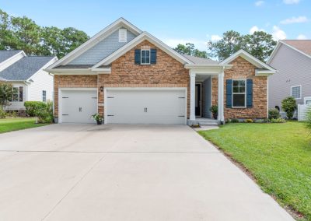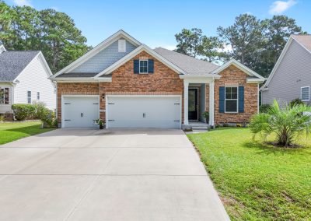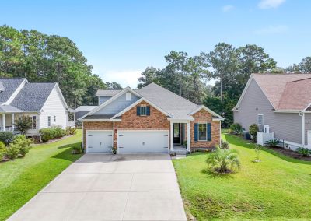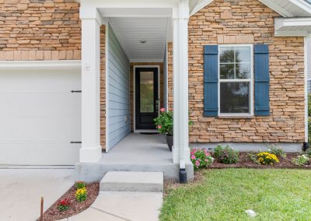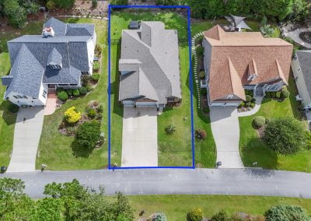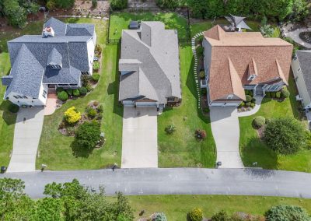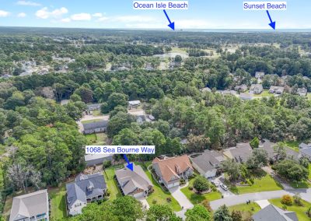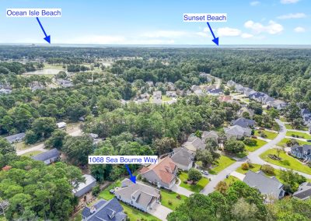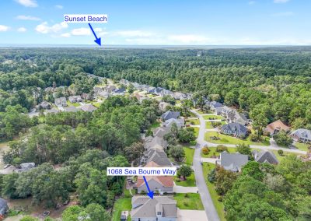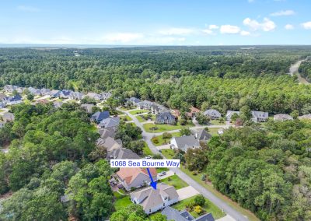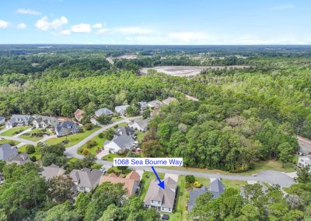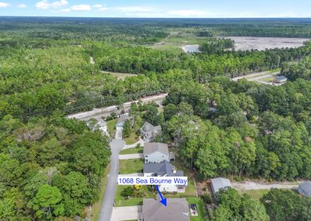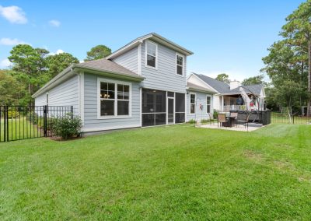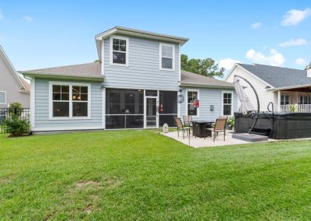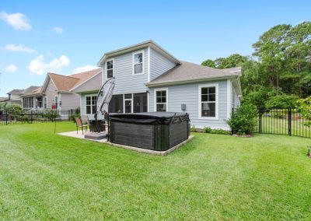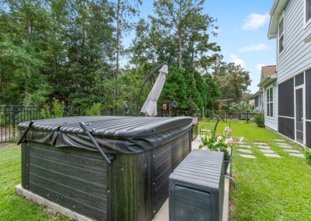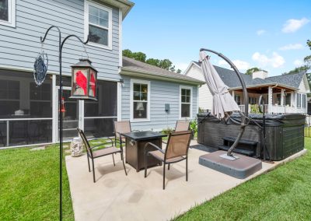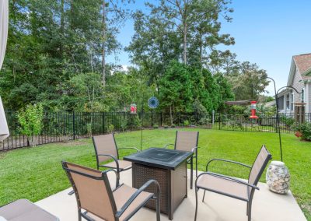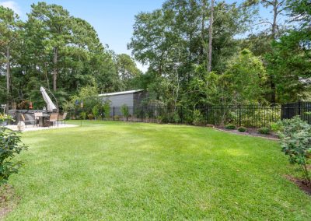Home Details
- Price: $584,900
- Bedrooms: 5
- Bathrooms: 4
- Garage Spaces: 3
- Living Space: 2,852
- Year Built: 2021
- Community: Cape Side
Listing Agent
Agent: Colleen Teifer
Call: (609) 868-2393
This is your lucky day! Welcome to the charming neighborhood of Cape Side in Sunset Beach, with beautiful custom homes, a wonderfully convenient location and low HOA dues. This lovingly cared for home is ready for a new set of owners. With its open floor plan, generous kitchen with upgraded cabinetry, pantry, and quartz counters, high-end laminate flooring throughout the first floor, high ceilings, fenced yard, and three-car garage, this home is sure to please. Five bedrooms and four bathrooms means there is plenty of room for visitors and even a home office in addition. The upstairs would serve as a wonderful suite for guests as the bedroom has an adjacent bathroom and the bonus room is suitable for a separate sitting or living area.
There is more than ample storage in this home, with ten closets and additional walk-in storage accessible from the bonus room. The main floor living area boasts very comfortable space and would easily accommodate a generous amount of furniture. The sizable screened porch and enlarged patio offer very pleasant outdoor space as well. These conscientious owners have done some very nice ”extras” already for you, such as tile backsplash in the kitchen, extra outlets in the garage, irrigation, and custom roller shades in all windows. The location of this home is absolutely fantastic, nestled in the quaint town of Sunset Beach, approximately 10 minutes from the beach and a stone’s throw from the town area of Calabash, with its seafood restaurants and shopping.
There are several options for grocery stores, pharmacies, dining, and health care as well. Recreational opportunities in this area abound, with ten golf courses within less than 10 minutes, three nearby beaches, the ICW for fishing, boating or kayaking, and a large park nearby with plenty of tennis and pickleball courts, dog parks, and sporting fields.
Home Features
- 5 Bedrooms
- 4 Bathrooms
- Upgraded laminate flooring throughout first floor
- One guest bedroom has its own bathroom
- 3-Car garage
- First floor master bedroom
- Fenced yard with attractive black aluminum
- Irrigation system to support an amazing yard
- Additional concrete pad to enlarge patio
- Spacious kitchen island, perfect for entertaining
- Upgraded cabinetry, pantry, and tiled backsplash
- Screened porch
- Exterior is fiber cement siding with stone accent—durable and maintenance friendly
- Extra outlets were installed in garage when home was built
- Desirable open floor plan
- Stainless steel appliances
- Dining area
- Ceiling fans in rooms
- Custom roller shades in windows
- Active termite bond for peace of mind
- Ample storage with 10 closets and walk-in storage accessible from bonus room
- Washer, dryer and refrigerator are negotiable
- Shelving in closets is negotiable
- Furniture that is negotiable includes the sectional sofa and upstairs beds
- Hot tub is negotiable – not automatically conveying
- HVAC system is zoned for upstairs and downstairs
3D Tour
Digital Brochure
Download Brochure
Download The Digital Brochure
Request More Information
Please complete the form below to ask questions about this home or to contact the listing agent.

